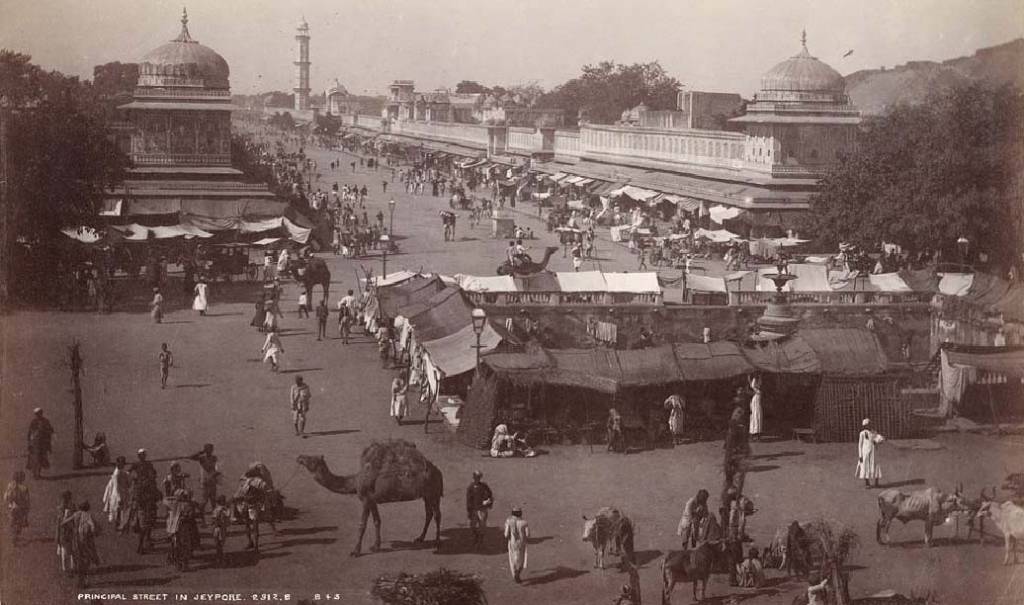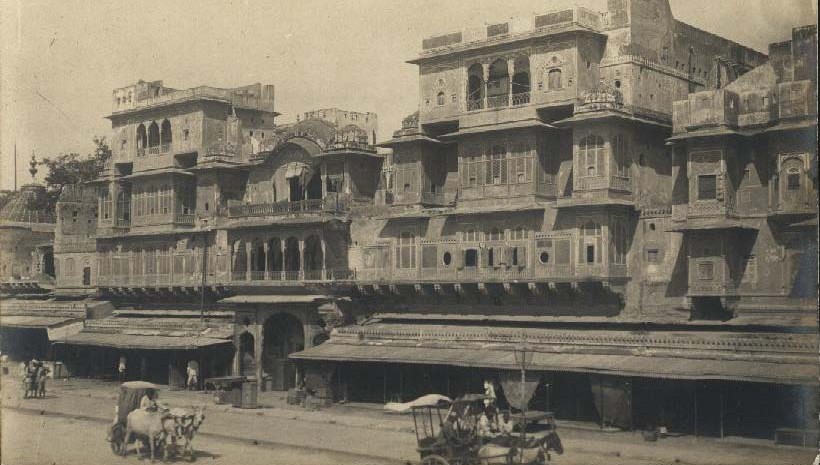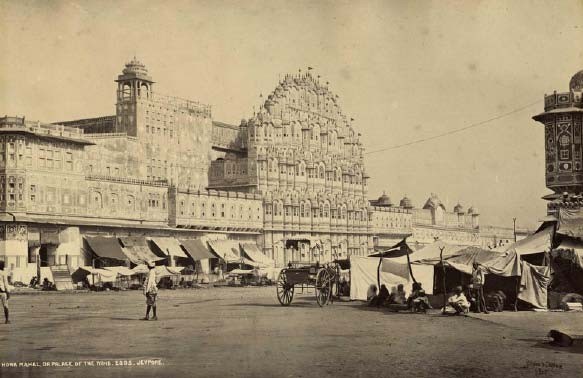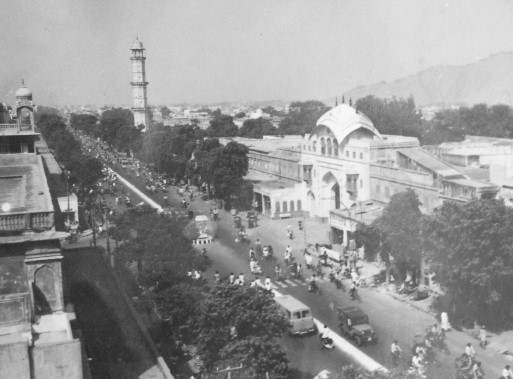Chaupars
As discussed, the East-West axis traversed through the three chaupars, which worked as the centres and sub-centres of further subdivision and structuring of Jaipur city. All the important temples and significant Havelis of the leading courtiers and merchants were marked on these chaupars and along the axis. The main public squares of the city were the Badi Chaupar or Manak Chowk. On the west, a road parallel to the north-south axis created the second square called the Choti Chaupar or Amber Chowk and effectively placed the Palace Complex in the centre of the city. Another parallel road on the eastern side created the third public square called the Ramganj Chaupar or Ram Chowk.

View of Badi Chaupar in Late 19th Century, Source: www.columbiua.edu
Bazars
The main Bazar area of the walled city of Jaipur is a mix of heritage buildings and new development. The historic character of the area comprises Havelis with traditional entrances, colonial architecture blending with the traditional use of materials and colours, architectural elements like doors, windows, intricate detailing on parapets, railings, doors and windows. The main Bazar precincts are within the walled city. The original markets in the city include Kishanpol Bazar, Gangauri Bazar, Johari Bazar, Sireh Deodhi Bazar, along the main north-south and east-west axis that intersect at Badi Chaupar and Choti Chaupar. Typical architectural features of the Bazar street are the use of chajjas (sunshades) resulting in strong horizontal lines, projecting vertical blocks on brackets and a modular system of arches filled with delicate lattices screens to cut direct sun and glare of reflected sun onto the street.

View of a Bazar Street in 1910 , Source: www.columbiua.edu
Sireh Deodhi Bazar
Sireh Deodhi Bazar is one of the originally planned four bazars of Jaipur extending from Badi Chaupad leading up to the Sireh Deodhi Gate and extending north towards Amber. Some of the significant historic structures of the walled city form part of its skylines, such as the Hawa Mahal, Sawai Man Singh Town Hall towards the west and Maharaja’s College housed in a large temple building facing Hawa Mahal towards the east. This Bazar has perhaps one of the most beautiful skylines in the walled city over a stretch of 108 feet. Typical architectural features of the Sireh Deodhi include Mughal Rajput detailing and façade with stone railings on parapet, chajjas and a modular system of arches filled with delicate latticed screens to cut direct sun and glare of the reflected sun in the street. The shops near the Hawa Mahal and Sawai Man Singh Town Hall deal in antiques and Jaipuri quilts. Presently, a large section of the Bazar falls in the buffer zone area of the Jantar Mantar, therefore special attention is required for the overall conservation and revitalisation of the street.

View of Sireh Deodhi Bazar in 1875 , Source: Bourne and Sheperd

Detailed Elevation of Sireh Deodhi Bazar, Source: DRONAH”
Tripoliya Bazar
Tripoliya Bazar is part of one of the central spines of the walled city, extending from the Choti Chaupad to the Badi Chaupad in the east-west direction. It forms the edge of the city palace zone, and some of the significant historic structures of the walled city form part of its skylines, such as the Isar Lat and a distant view of the Jantar Mantar. The Bazar has been named after the Tripoliya Gate, which is privately owned and restricted to the use of the royal family for processions and other significant occasions. Tripoliya Bazar is one of the least appropriated bazars owing to its proximity to several significant monuments. It contains large portions of the original parapet walls above the ground floor which have been extensively modified elsewhere. Several colonial and Art-Deco buildings can be seen more or less intact on this street. The building typologies vary from large courtyard Havelis to haveli temples and newer public buildings.

View of Tripoliya Bazar, Source: Bourne and Sheperd

Detailed Elevation of Tripoliya Bazar, Source: DRONAH
- Kishanpol Bazar
Kishanpol Bazar extends from the Ajmeri Gate to the southern end and the Choti Chaupad at the northern end. It comprises of different scales and typologies of buildings, several of which are in poor condition or have been extensively modified.
- Chandpol Bazar
Chandpol Bazar extends from the Western edge of the walled city, which is the Chandpol Gate to the Choti Chaupad in the east which then goes on to the Tripoliya Bazar and Gateway. It is bounded by Purani Basti towards the north and Topkhana Desh in the south. The buildings in Chanpol vary in scale and typology, much like the other Bazars in the walled city. It has typical temples with stepped entrances and elaborate jalis and chattris, large courtyard Havelis, and many newer structures in RCC, with Art Deco details or simpler facades. The continuous verandah which extends in front of the shops on the ground floor unifies the Bazar despite the variation in the actual structures. Many of the buildings are in a state of partial disrepair with inappropriate additions and modifications.
- Ghat Gate Bazar
Starting from Ramganj Chaupad towards the North end and running south towards Ghat Gate is the Ghat Gate Bazar. At the beginning is a 19th style building with a continuous facade of pointed arches, chajjas, small openings now used as a bank. A mix of architectural styles is visible, like Rajput-colonial, Mughal Rajput, Art Deco, RCC and glass construction. Many of the buildings are in a state of partial disrepair with inappropriate additions and modifications. Additions of temporary sheds are visible through the entire stretch of the Bazar. The Bazar has a few religious buildings like Masjid Behlol Khan, built mostly in red sandstone symmetrical facade with multifoliate arches from verandahs on each floor and minarets on either edge of the facade. The other one is Masjid Ahangran, the recently constructed mosque with a symmetrical facade, two towers on either side or pointed arches. Thakur Sri Ram Kanwarji mandir is another religious building in the Bazar. It is a Rajput Mughal temple haveli style structure, extensively modified now.
- Subhash Chowk Bazar
Starting from Mandir Shri Kale Hanumanji, the first structure towards north haveli temple structure with arched openings, Subhash Chowk Bazar culminates at Subhash Chowk. This Bazar is the closest to Amber and is at the north edge of the walled city. It, therefore, has a character that is slightly different from the other bazars, with several Rajput Mughal structures still intact, though in a poor state of repair. Shopfronts in varying heights, varying details, large hoardings can be seen all along the stretch. This is possible because there was no comprehensive addition of a verandah to these shops during the early twentieth century. On the other hand, the original fabric of the shops is best observed in this stretch where there has been little intervention in several buildings. Some interesting building compositions which deviate from the other bazars can also be observed here. The Mughal Rajput structures in particular have a character that is still clearly visible.
