From the 18th century to the 21st century, the shifting facades of Jaipur bazaars reveal distinct stylistic layers of growth and development. The evolution of Jaipur walled city can be broadly classified into three phases:
I. Eighteenth century (Sawai Jai Singh II)
The vision of this 18th-century city was translated into a city plan that integrated traditional planning guidelines with contemporary Mughal architectural vocabulary and showcased a political will to define new concepts for a trade city that became a norm for the later towns of the adjoining Shekhawati region. This phase is discernible through architectural typologies characteristic of this period such as Havelis, haveli- temples and temples with shikharas. Square base and round chattris, cusped and multi foliated arched openings, niches, lime jaalis inspired from the Rajput- Mughal vocabulary were characteristic features of this phase.
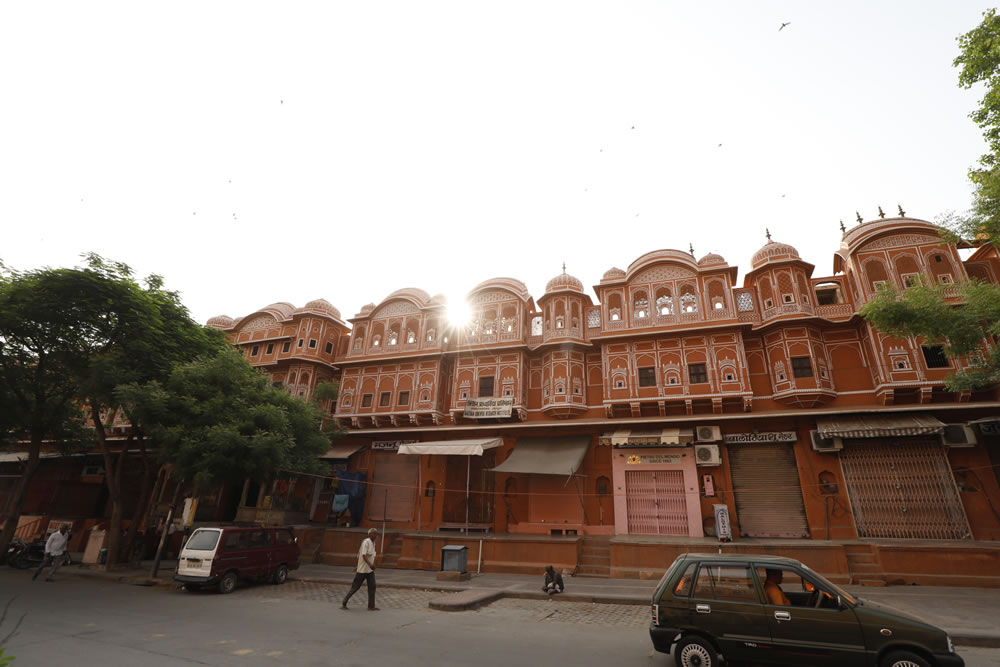
”Typical architectural details include bangaldaar roofs, chattris, lime jaalis”
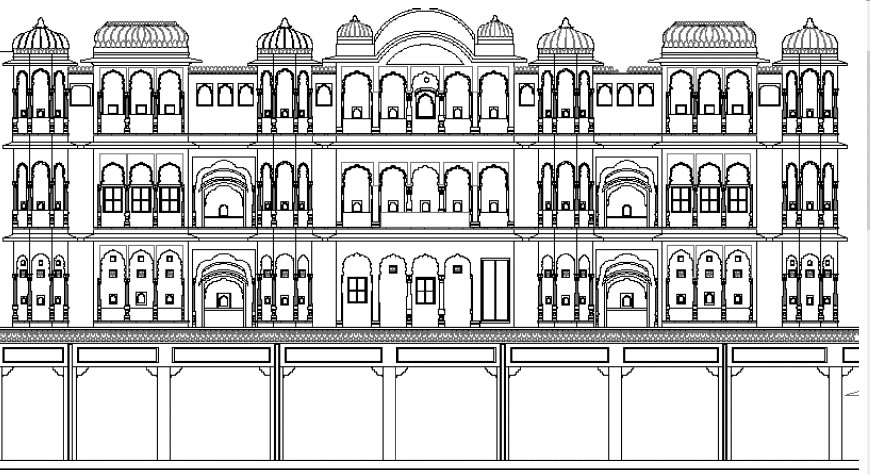
Typical architectural details of 18th century with cusped arches”
II. Nineteenth century (Sawai Ram Singh II)
The second phase is marked by 19th-century changes under Sawai Ram Singh II. As the city of Jaipur expanded under his rule, there was a definite colonial influence in architectural styles. This period saw the introduction of classical elements such as semicircular arches, small pediments, pilasters and stone railings adapted in a unique localized Rajput-British style that is also categorized as Indo-Saracenic. It was also the time when the colour of Jaipur bazaars changed from the earlier lemon lime wash to a lookalike of red sandstone shade wash that gave Jaipur its title of ‘Pink City’.
New buildings were constructed within the walled city with this new architectural vocabulary like Mubarak Mahal within the Palace complex, Vidhan Sabha and the Rajasthan School of Arts on the main commercial street. It was during this phase that the city extended beyond the old city walls, adopted new modes of transport such as railways and adopted modernized drainage and piped water supply system. The extension respected the earlier planning to an extent and retained the principal southward axis of the Triploa Gate, the Palace and Govind Devaji temple. This axis extended into the Ramniwas Bagh, a British period garden outside the walled city, that was later enhanced with the visual focus of Albert Hall Museum.
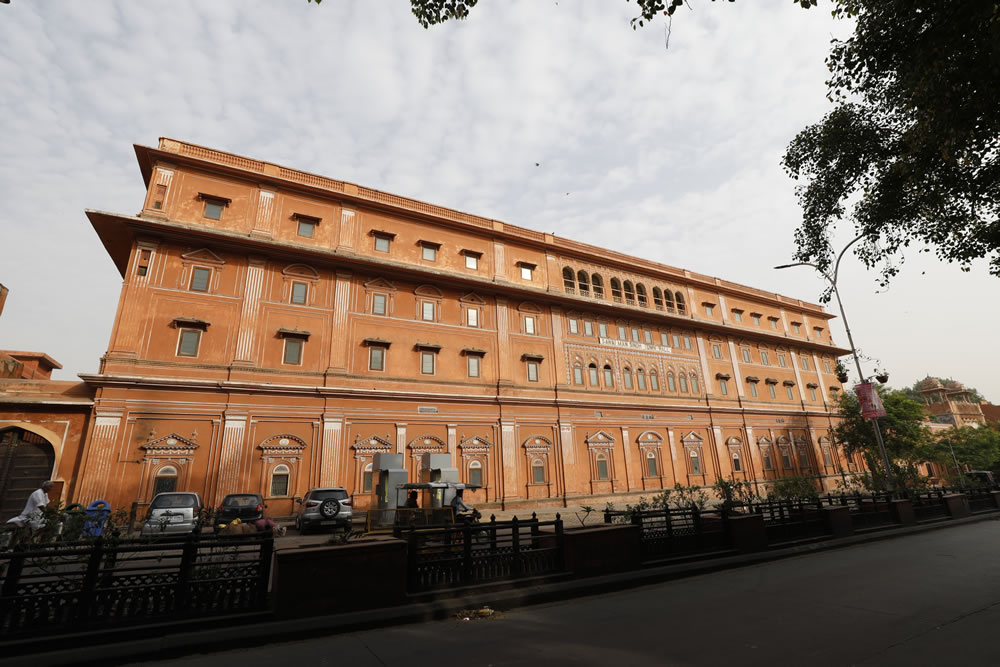
”Typical details include colonial arches, classical pilasters and railings”
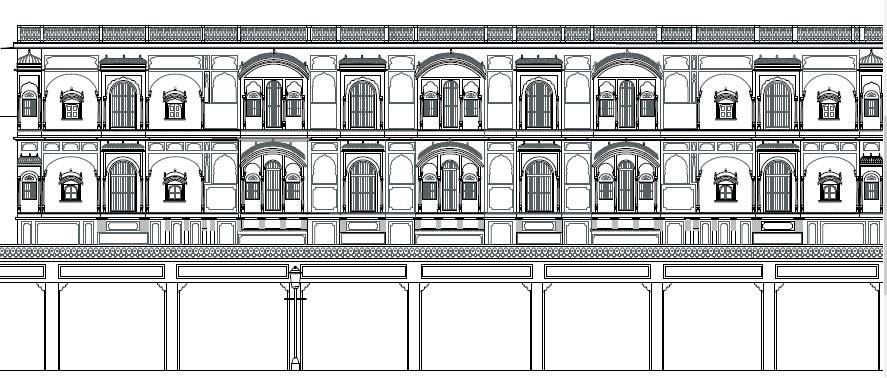
”Typical architectural details of 19th century with colonial arches”
III. Twentieth century
The last distinct phase was during the early 20th century when Mirza Ismail served as prime minister to the Jaipur rulers and developed the city in all directions. This period saw the introduction of the art deco style which was adapted to the building typologies. It is recognizable by doors and windows with rectangular ventilators, circular openings in the parapets, curved and collonaded balconies. The continuous verandah in front of the shops in Chandpol, Kishanpol and Tripoliya bazaars was a major contribution of this phase.
This was the time when the city moved outside the walled city. In the 1940s, the royal residence moved out from the City Palace to Ram Bagh Palace on the southern outskirts. Nobles also moved from their Havelis in the walled city to British style bungalows outside the walled city. New colonies like Bani Park developed. It was at this time that a lot of renovation work was undertaken including the restoration work of the city walls and gates. After independence, Jaipur became the capital of Rajasthan state which further strengthened the potential for trade and tourism with addition of number of hotels to cater to the increasing flux of national and international visitors to Jaipur.
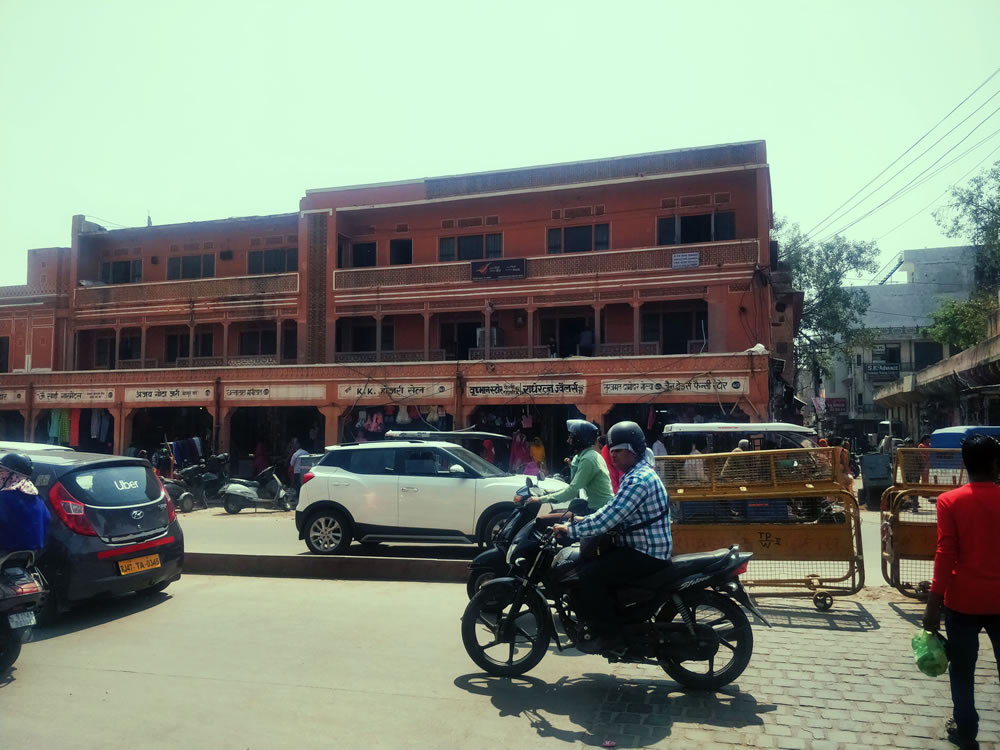
”Typical details include decorative railings, colonnaded balconies and rectangular openings with ventilators”
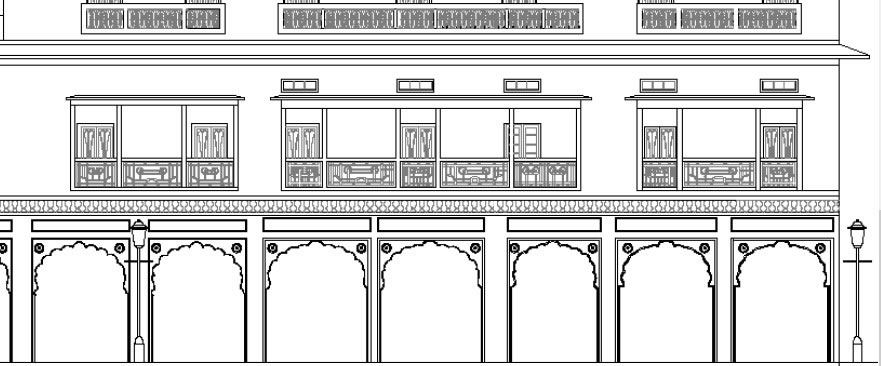
”Typical architectural details of 20th century with square windows and ventilators”
Source : Jaipur Nomination Dossier
Chronology of Events and Public Works in Jaipur
The reign of Sawai Jai Singh- 1699-1743
- 1715- Sawai Jai Singh installed the image of Govind Deva as Jai Niwas
- 16th July 1726- Survey of the land under Anandram to draw a canal
- November 18, 1727- The foundation of Jaipur city
- 1732- The construction of Govind Mahal, Brahmapuri, Badal Mahal, Rajamal ka Talaab and Rajamal ki Haveli, Jaleb Chowk, Ram Chowk, Manak Chowk, Pahadgunj, Ramganj, Suraj pol, Shiv pol, Chand pol and Haveli of Pundrikji were complete.
- 1734- Work on Jantar Mantar completed
- 1735- Govind Devji temple was built
- 1700 to 1743 -Sarvato Bhadra constructed in city palace
- 1749- Isarlat was built to commemorate the victory of Sawai Ishwari Singh over Raja Madho Singh.
- Mid 18th century- Bara Mandir, on Gheewalon ka Rasta, a major shrine for the Jian mercantile community in the city at time.
- 1751-1768- Sawai Madho Singh undertook the construction of Diwaaan-i-am in the city palace complex
- 1790- Battle of Patan
- 1792- Sawai Pratap Singh is also credited with the building of the Brijnandji (Brijnidhi) temple in Jaipur
- 1799- Jal Mahal was built in the Mansagar lake
- 1799- Hawa Mahal was constructed
- 1778 to 1803- Further construction of Pritam Niwas by Sawai Pratap Singh
- 1800- Battle of Malpura
- 1818- Jaipur became a British protectorate
The reign of Sawai Ram Singh II- 1835 – 1879
- 1860s- The PWD created railway lines to other cities
- 1883- Dr Thomas Holbein Hendley’s Jaipur Exhibition
- 1866- Rajasthan School of Art was established
- 1866- the first girl’s school was established
- 1868- Ram Niwas Bagh was built
- 1876- Visit of Prince of Wales, Albert Edward to Jaipur.
He laid the foundation to Albert Hall Museum. - 1835-1880- Sawai Ram Singh undertook the construction of the Sawai Man Singh townhall, now called the Naya Mahal
- 1873- In the City Palace itself, a Victorian clock tower from Black & Murry was installed
- 1883- Naya Mahal was contructed and used as the where the Chief Court, the highest court of Civil and Criminal Judicature, was held.
- 1880-1922- Further construction of Mubarak Mahal by Sawai Madho Singh II in the coty palace complex
- 1902- Sawai Madho Singh’s visit to England, for the coronation of Kind Edward VII
The reign of Sawai Man Singh II- 1922 – 1969
- 1931- setting up of Jaipur Praja Mandal
- 1931- population rose to 1.44 lakh
- 1940- the royal family extends to Ram Bagh
- 1942- a systematic expansion was undertaken by the Municipal authorities to extend Jaipur beyond its original limits and five scheme were proposed for expansion outside the walled city
- 1940s- Development of the Mirza Ismail Road. Residential spaces expanded to colonies like Bani Park
- 1943- setting up Maharani Gayatri Devi Girls’ Public School, and the Maharani’s College
- 1945- Representative Assembly was inaugurated
Post Independence
- 1970- Municipalities Act with provision for protection of traditional characteristics of Jaipur such as colour and architectural features was adopted.
- 1980s- BV Doshi and Charles Correa were commissioned to work on areas like Vidydhar Nagar
- 1986- Jawahar Kala Kendra (JKK), designed by Charles Correa
- 1998- Master Plan under the JDA was created
- 2006-07 – Heritage Management Plan for the City was created.
- 2010- Jantar Mantar inscribed as a World Heritage Site
- 2014 – Jaipur Master Plan 2025 incorporated the Jaipur Heritage Management Plan and Jantar Mantar Management Plan
- 2015 -Inscription as a Creative City for Crafts and Folk Art
- 2019 -Inscription as World Heritage City
