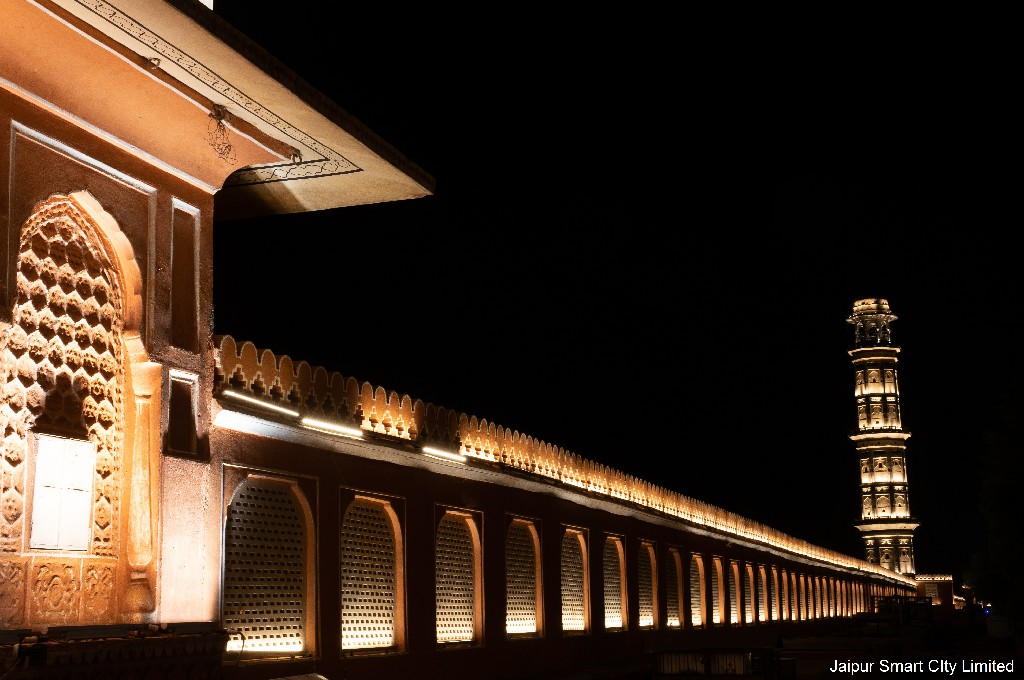Hawa Mahal
The ‘Palace of Winds was built by the poet king Sawai Pratap Singh. It is built for the royal ladies to enjoy the procession and day-to-day activities. The palace is a five-storied semi-octagonal structure, 50’ feet in height, with 953 niches and 152 windows encrusted with lace fine screens with overhanging latticed balconies, curvilinear roofs, domes and spires. The top two storeys here provide a crown to the main three storeys. The front elevation, as seen from the street, has a unique composition of jharokhas and latticework in Rajput-Mughal style at present, it has been converted into a museum exhibiting a fine collection of ancient paintings sculptures, handicrafts, coins and armoury.
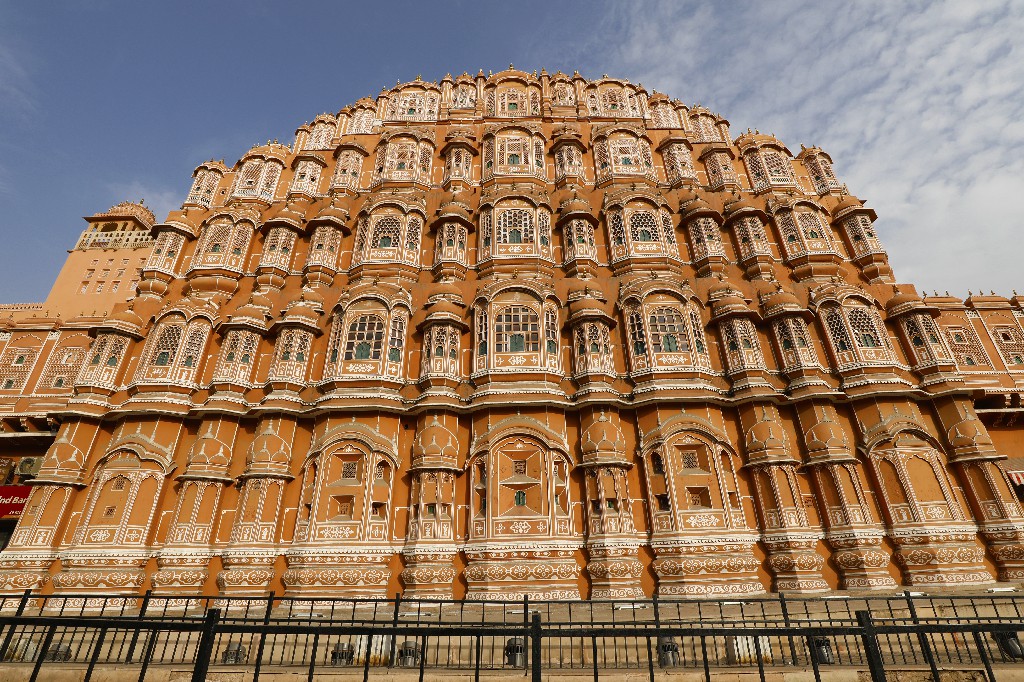
Jantar Mantar
Jantar Mantar is a testimony to the astronomical knowledge of medieval India. This 18th century stone observatory is a unique exemplary example of planning and architectural form by Sawai Jai Singh II. Covering an area of 1.82 ha, the construction possibly began as early as 1718 and continued till 1738. While the city is planned along the axis at an angle of about 15 degrees, the orientation of its astronomical instruments is primarily along the cardinal direction. Being part of the central palace sector called Chowkdi Sarhad, it is surrounded by architectural landmarks such as the City Palace and the Hawa Mahal (a pleasure wind palace used as a viewing gallery).
The observatory is an architectural ensemble of astronomical instruments of varied sizes, set in an enclosure on flat ground. The site at present comprises 18 distinguishable historic structures that incorporate the observational instruments in stone and metal interlinked by paved pathways and intermittent soft areas developed as lawns.
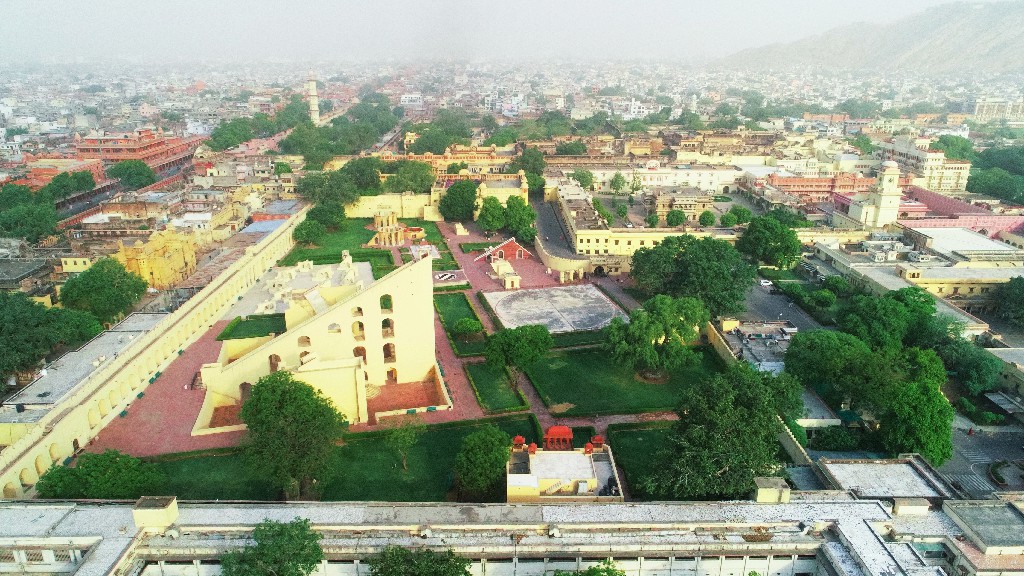
City Palace Complex
City Palace complex is the most historic core and the ruler’s palace area since the 18th century. The palace block sits on Chowkri Sarhad, first chowkri to be developed in the walled city. The palace comprise of architectural landmarks of Badal Mahal, seven storied Chandra Mahal with highly ornamented interiors, Sarvato Bhadra constructed during Sawai Jai Singh’s reign (1700-1743). Later additions include Pritam Niwas by Sawa Pratap Singh (1778-1803), Diwan-i-aam constructed in the 18th century under Sawai Madho Singh (1751-1768) or Sawai Pratap Singh (1778-1803) and Mubarak Mahal by Sawai Madho Singh II (1880-1922) for use by the royal guests. Other structures are Zenana Deodhi (the present residence of the royal family) and the museum which houses documents/ artefacts of extremely high value.
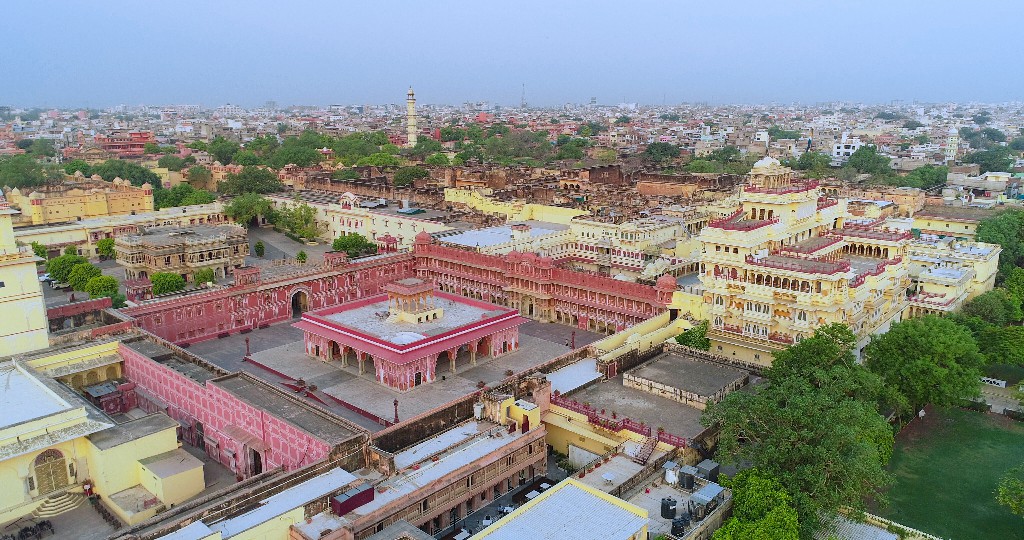
Sawai Man Singh Town Hall
Old Vidhan Sabha or Sawai Man Singh Town Hall is located in Sireh Deodhi bazaar with the entrance onto Jaleb Chowk. Originally known as the Naya Mahal or New Palace, this structure was built under the aegis of Maharaja Ram Singh II (1835-1880). Sawai Pratap Singh prepared the building plan in 1800 and it was completed around 1880 by Sawai Ram Singh II. Sawai Madho Singh II used it for the Jaipur exhibition in 1883. It was renamed Sawai Man Singh Town Hall in the 1940s. Post-independence, the building has been under the Government of Rajasthan.
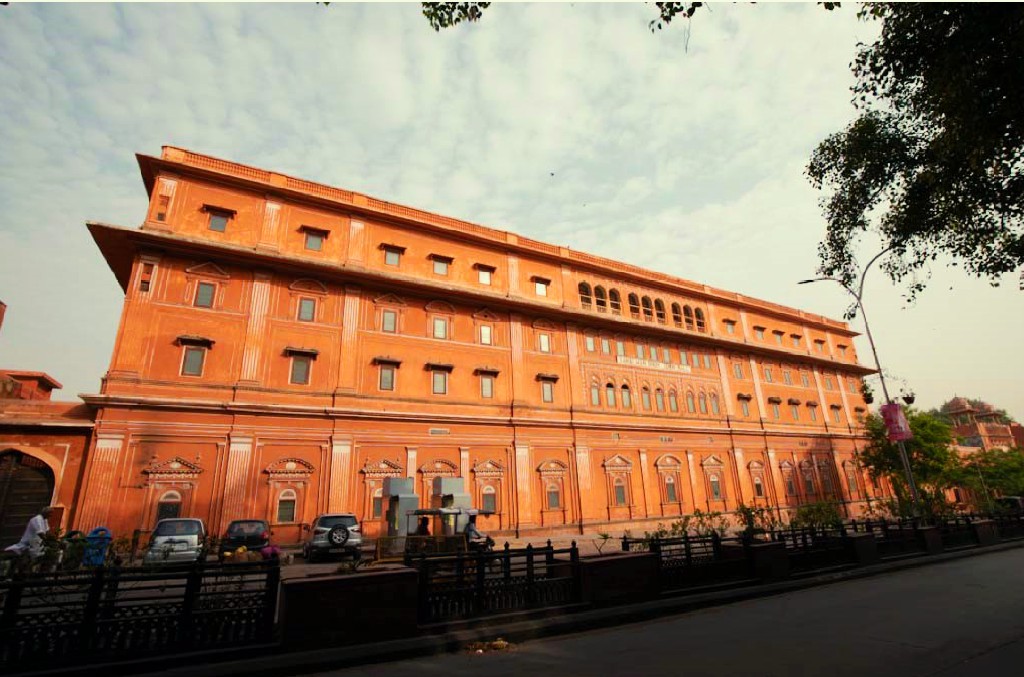
Rajasthan School of Arts
Rajasthan School of Art was established in 1866 as an art college in the haveli, originally belonging to Pandit Shivdin, Prime Minister of Jaipur State at the time of Sawai Ram Singh II. Its period of construction was from 1825 to 1900. Built in a courtyard haveli style, the building represents a unique blend of the traditional and Victorian style of architecture with decorative features used such as araish, arches, wall paintings, murals, brackets and sculptures.
This 19th-century building located in Kishanpol Bazaar has great architectural and historical significance. The building marked a new era of encouragement of local arts and crafts during the British period. In the 19th Century, Dr Thomas Holbein Hendley, the Resident surgeon, dedicated himself with enthusiasm and vision to a range of activities from meteorology to establishing an industrial art museum in Jaipur. Hendley’s passion was the preservation and revival of traditional crafts, which would also secure the artisans by generating lucrative employment. In 1880 his proposal to set up a Museum of Industrial Arts was approved by the Council of the Maharaja Madho Singh II. The purpose was to display not only the local handicrafts but also the best artefacts available from different parts of India and beyond with a view to “present the craftsmen selected examples of the best artwork of India in the hope that they would profit thereby”. Initially, the museum was put up in temporary accommodation in 1881. Distinguished individuals across India were asked to acquire artefacts while some were purchased from Jaipur’s artisans. Members of the museum staff were sent on forays outside Rajputana to collect textiles, jewellery and brassware and these were meticulously recorded in registers to be later published as museum catalogues. The building is currently owned by the Jaipur Nagar Nigam and functions as a museum.
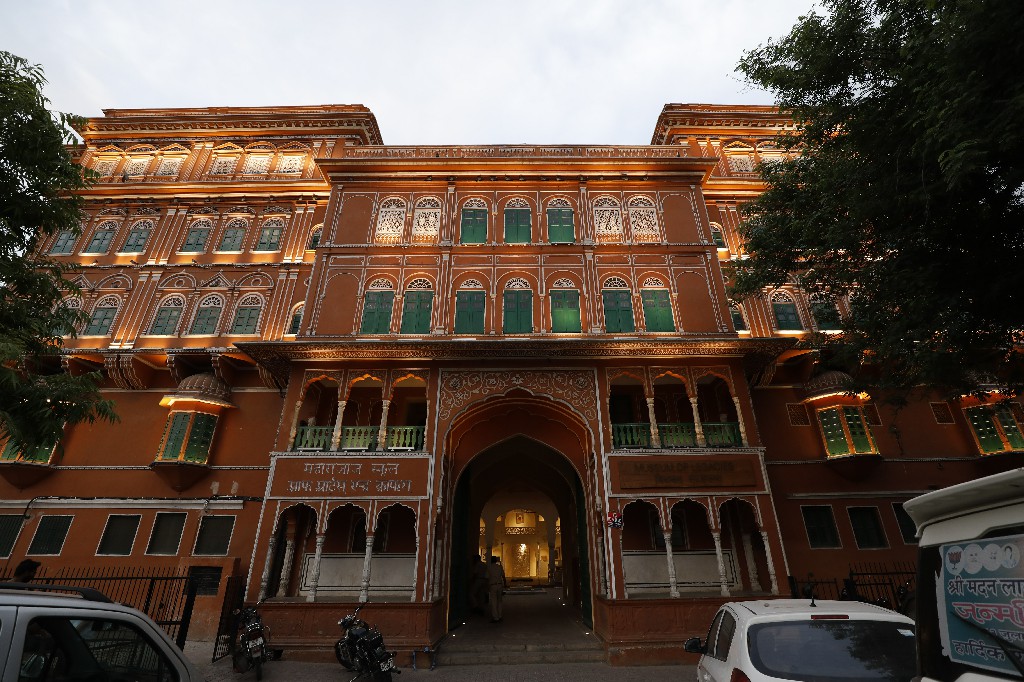
Isar Lat
The towering structure of Isar Lat was built by Ishwari Singh. As the tallest structure, it marks the skyline of Jaipur Walled city. It was built as a victory memorial.
